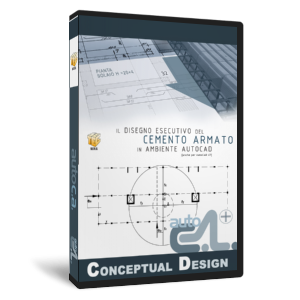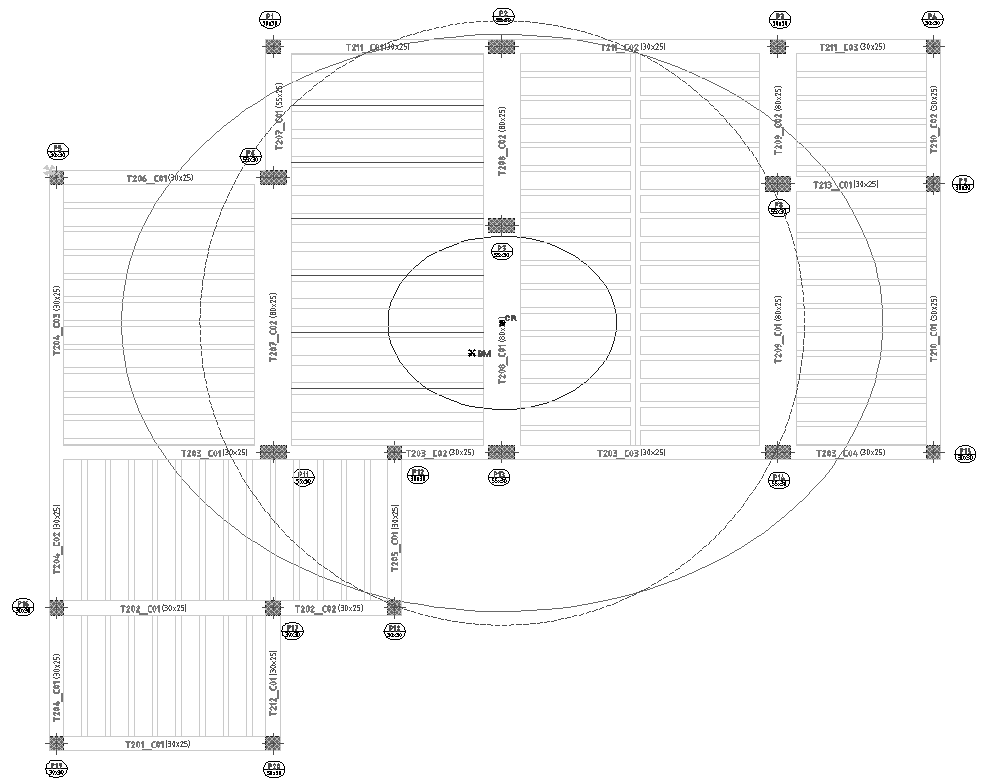
Conceptual Design is very useful and practical in case of adaptation and dimensioning for sismic analysis requirements. It was specifically designed to adapt and generate the proper geometries of reinforced concrete elements. In fact, the module can be used to dimension the vertical (walls, pillars, nucleus) and horizontals (beams) elements, according to the vertical loads and seismic actions, thus obtaining the proper geometries to be exported to the calculation programs for the next structural analysis.
The procedure follows these steps:
- Insertion of the loads associated with slab-floors and decks
- Automatic calculation of beams and pillars areas of influence, even for more decks
- Pillars dimensioning, slenderness checks, specific weight calculation
- Beams dimensioning for static and seismic combination (*)
- Stiffness calculation and vertical elements areas of cut
- Stiffness calculation with the “aim” to classify vertical elements as primary or secondary
- Interactive modification of vertical elements with the outlining of the stiffness ellipse, with possible transferibility of data and results to Excel
- Verification of vertical elements geometries with chromatic scales visualization
- Verification of beams geometries with chromatic scales visualization
The Conceptual Design module, created in collaboration with Prof. Francesco Biasioli of Politecnico di Torino University, allows to draw the required trajectories in cad environment, as by his accademic research. The product gained over the last years, until today, great success on the Italian market and within the national territory.




