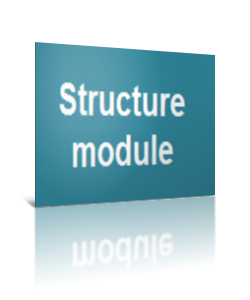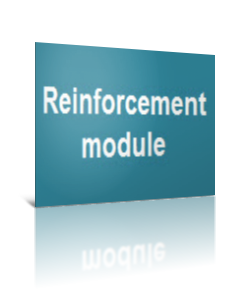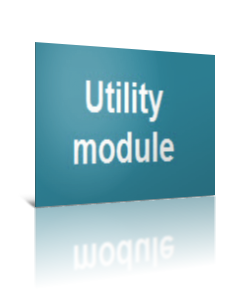Auto_C.A. is a software projected to make the drawing of reinforced concrete elements faster and easier; it is compatible with AutoCAD LT, AutoCAD FULL and ZWCad 2017.
You can draw, reinforce and calculate any structural and reinforced concrete elements with handwriting accuracy, and, at the same time, drastically reduce the risk of errors, and shrink the working times.
Modularity
Auto_C.A. is made of 3 modules, each one dedicated to any drawing requirement: each customer will select his modules combination according to his needs.
Auto_C.A. Base Modules
- Structures
- Reinforcement
- Prescriptions (only italian version)
- Utility and Computation
- Pillars
- Dxf Total Converter (DTC)
- Conceptual Design (CD)






